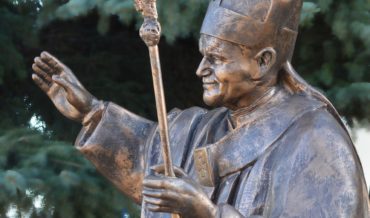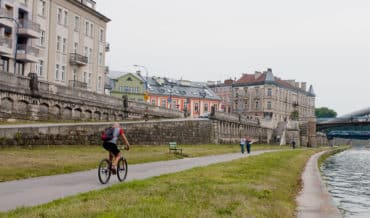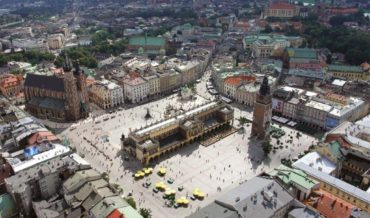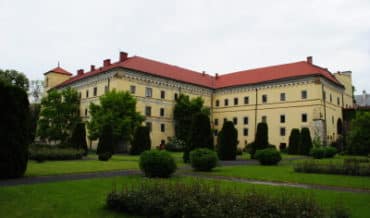Contents
Key Facts
• Born in Warsaw, died in Krakow, making Krakow his adopted home and final resting place
• International education: Studied architecture in Berlin, Italy, and France, gaining diverse European architectural perspectives
• Academic career: Became professor at the Department of Civil Engineering at the Technical Institute in Krakow in 1856
• Notable works: Building of the Scientific Society of Krakow, St. Stephen and Jude church, monastery buildings, and aristocratic residences
• Personal residence: Lived in his own architectural creation at 29 Karmelicka Street
• Professional focus: Specialized in religious, institutional, and residential architecture
Early Life and Education
Filip Pokutyński was an accomplished 19th-century architect whose life journey took him from his birthplace in Warsaw to his final home in Krakow. His architectural education was remarkably comprehensive and international in scope, reflecting the cosmopolitan nature of European architectural training during this period.
Pokutyński's educational journey across Europe included studies in Berlin, Italy, and France, where he absorbed diverse architectural traditions and techniques. This international exposure was crucial in shaping his architectural philosophy and would later influence his distinctive approach to building design. In Berlin, he encountered the emerging neoclassical and early historicist movements that were defining German architecture of the mid-19th century. His studies in Italy exposed him to Renaissance and Baroque traditions, particularly the structural innovations and ornamental techniques that would later appear subtly in his ecclesiastical works. France provided crucial insights into contemporary French architectural innovations and advanced engineering techniques, including the rational approaches to construction that characterized the École des Beaux-Arts tradition.
Academic Career and Professional Development
Professorship at the Technical Institute
In 1856, Pokutyński achieved a significant milestone in his career when he was appointed as a professor at the Department of Civil Engineering at the Technical Institute in Krakow (predecessor to today's AGH University of Science and Technology). This position marked not only his professional recognition but also his permanent settlement in the city that would become his adopted home.
The Technical Institute in Krakow, established in 1845 during the period of the Free City of Krakow and continued under Austrian rule, was a pioneering educational institution in Central Europe alongside the established Jagiellonian University. As a professor of civil engineering, Pokutyński was responsible for training the next generation of architects and engineers, combining theoretical knowledge with practical application. His international educational background made him particularly valuable to the institution, as he could introduce students to European architectural standards and innovative construction techniques that were transforming building practices across the continent.
Influence on Krakow's Architectural Education
Pokutyński's role extended beyond instruction to curriculum development and professional standards. He helped establish modern architectural education protocols in Krakow, bridging the gap between traditional Polish building practices and contemporary European methodologies. His teaching methodology emphasized the integration of structural engineering principles with aesthetic considerations, reflecting the comprehensive approach he had absorbed during his studies in Berlin's technical schools, Italian academies, and French engineering institutions. His influence on architectural practice extended well beyond the classroom.
His lectures likely covered advanced topics including structural analysis, materials science, and architectural history, providing students with both practical skills and theoretical understanding necessary for professional practice in the rapidly modernizing Austrian Empire. The educational landscape was further enriched by institutions like the Academy of Fine Arts, which complemented the technical training at Pokutyński's institute.
Architectural Works and Legacy
Religious Architecture
Among Pokutyński's most significant contributions to Krakow's architectural landscape was the church of St. Stephen and Jude at the monastery of St. Mercy on Warszawska Street. This religious edifice demonstrates his sophisticated ability to synthesize his diverse educational influences while respecting ecclesiastical architectural traditions, contributing to the rich tapestry of religious architecture in Krakow.
The church design reveals subtle integration of his European training: the structural efficiency reflects French engineering principles, while the ornamental vocabulary draws from Italian Baroque traditions, adapted to suit both Catholic liturgical requirements and local building practices. The monastery complex represented a comprehensive architectural undertaking, requiring understanding of monastic spatial requirements, acoustic considerations for worship, and practical arrangements for religious community life. His work complemented other significant examples of ecclesiastical architecture throughout the city.
Pokutyński's religious buildings demonstrated mastery of church architecture principles while incorporating innovative structural solutions learned from his European studies.
Institutional Buildings
The building of the Scientific Society of Krakow (Towarzystwo Naukowe Krakowskie) stands as a distinguished example of Pokutyński's institutional architecture. This building, housing one of Poland's most important learned societies, required sophisticated programming to accommodate research activities, scholarly meetings, library functions, and scientific collections storage, making it one of the significant institutional monuments of 19th-century Krakow.
The Scientific Society building was particularly significant during the period of Poland's political partition, as it provided a venue for Polish intellectual life and cultural preservation. Pokutyński's design created spaces that were both functionally efficient and symbolically dignified, supporting the Society's role in maintaining Polish scholarly traditions under foreign political rule. Today, such architectural heritage is preserved and celebrated by institutions like the Historical Museum of Krakow.
Residential Architecture
Pokutyński's expertise in aristocratic residential design is exemplified by his work on the house of the ordination of counts Mieroszewscy on Krupnicza Street. This commission required sophisticated understanding of both domestic spatial organization and the ceremonial requirements of Polish noble households, contributing to Krakow's collection of aristocratic palaces.
The Mieroszewski residence demonstrates his ability to create elegant living environments that balanced family privacy with social entertaining functions. The design incorporated service circulation patterns, reception spaces, and private family quarters arranged according to contemporary European standards while respecting Polish social customs and lifestyle requirements. His residential work showed influences from the grand palace architecture tradition while adapting to more modest scales and budgets.
Personal Life and Residence
Life on Karmelicka Street
Pokutyński's personal commitment to architectural excellence is demonstrated by his decision to design and inhabit his own residence at 29 Karmelicka Street. This personal project served as both home and architectural laboratory, allowing him to test design concepts and experience firsthand the livability of his spatial arrangements.
Karmelicka Street, connecting Krakow's Old Town with developing residential districts, was an appropriate location for a prominent architect and educator. Living in his own architectural creation provided Pokutyński with continuous feedback on design performance, likely informing his approach to subsequent residential projects and his teaching of domestic architecture principles. The location offered easy access to the historic center while enjoying the tranquil atmosphere near the Planty gardens.
Integration into Krakow Society
Although Warsaw-born, Pokutyński's deep integration into Krakow's intellectual community is evidenced by his lifelong residence and professional dedication to the city. His dual identity as educator and practicing architect positioned him at the intersection of academic theory and construction practice, contributing significantly to Krakow's architectural development during the crucial mid-19th century period.
His professional network likely included fellow Technical Institute faculty, members of the Scientific Society of Krakow, ecclesiastical authorities, and aristocratic patrons, creating a comprehensive engagement with the city's cultural and intellectual life. His work contributed to the architectural landscape of a city already distinguished by landmarks such as Wawel Castle.
Historical Context and Significance
Architecture Under Austrian Rule (1846-1918)
Pokutyński's career developed during Krakow's incorporation into the Austrian Empire following the 1846 annexation of the Free City of Krakow. This political transition created unique conditions for architectural practice, as Austrian administrative systems introduced standardized building regulations and professional licensing requirements while maintaining relative cultural autonomy compared to Russian or Prussian-controlled Polish territories.
The Austrian period brought improved infrastructure investment and urban development projects, creating opportunities for architects capable of working within imperial administrative frameworks while serving local cultural needs. Pokutyński's international education and technical expertise positioned him advantageously within this system.
Contribution to Polish Architectural Heritage
As an architect combining European technical training with Polish cultural sensitivity, Pokutyński exemplified the strategy of Polish cultural figures who sought to preserve and develop national architectural traditions while engaging productively with broader European developments. His work contributed to maintaining high architectural standards during the challenging period of political partition.
His buildings represent sophisticated synthesis of international influences with local requirements, demonstrating that Polish architecture could remain both authentically national and professionally contemporary with European standards.
Professional Legacy and Lasting Impact
Filip Pokutyński's multifaceted legacy encompasses both his built architectural works and his educational influence on subsequent generations of Polish architects and engineers. His students, trained in his integrated approach combining structural engineering with aesthetic design principles, carried forward his methodologies throughout their careers, extending his influence far beyond his personal projects.
The architectural heritage he created in Krakow continues to demonstrate 19th-century building excellence, while his pedagogical contributions to the Technical Institute helped establish enduring educational standards that influenced Polish architectural training well into the modern era. His life exemplifies the international character of architectural education during this formative period, while his permanent commitment to Krakow demonstrates the city's continuing attraction for creative professionals seeking to balance cultural authenticity with professional advancement.
His career illustrates the complex negotiations required of Polish architects working under foreign political rule while maintaining cultural integrity and professional excellence—a legacy that continues to inform understanding of architecture's role in cultural preservation and development.



